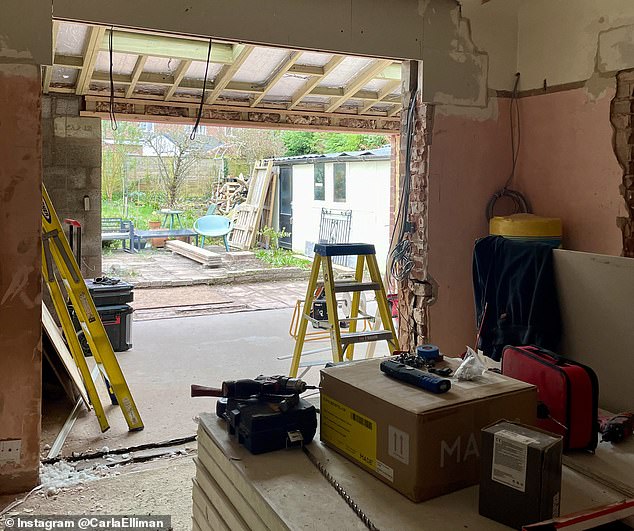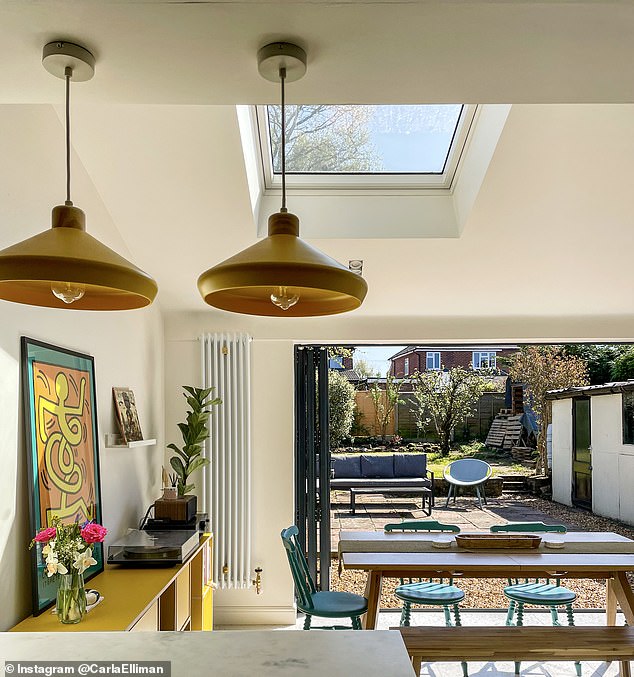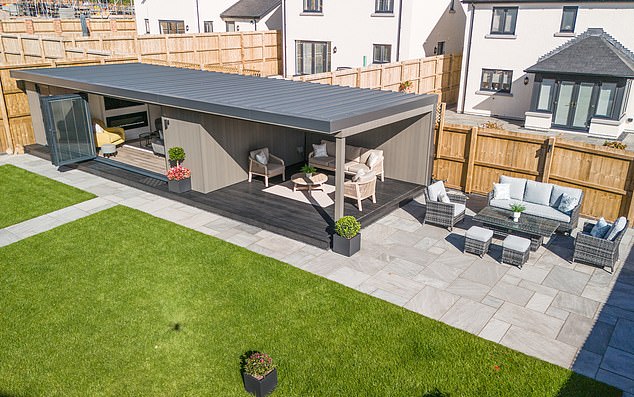Turning a house into your dream home is expensive – and applying for planning permission can add thousands of pounds to the cost and weeks of waiting.
Just last month, some of the costs of planning permission jumped by 100 per cent.
Shortages of planning officers across the country have also resulted in delays for homeowners waiting on decisions.
However, you can completely transform your home without the hassle or expense of planning permission.
Big renovations such as extending your kitchen or loft are permitted without it – as long as you follow certain guidelines.

Home sweet home: Lisa and Vimal Umakanthan (pictured) built a garden room in their Lake District home, equipped with a bar, media wall and a fireplace
Loft extension
You do not need planning permission for a loft extension if the additional roof space created does not exceed 40 m3 (cubic metres) for terraced houses and 50 m3 for detached and semi-detached houses.
Materials used must look similar to the existing house and no part of the extension can be higher than the highest part of the existing roof. Check the Planning Portal for the full criteria list (gov.uk/planning-permission-england-wales).
If you can stick to what is permitted without planning permission, you are likely to find it an easier process, says Tom Millin, director of Surrey-based Fluent Architectural Design Services.
‘If you try to alter the shape of the roof by applying for planning permission, planners start looking at whether the design is in keeping with surrounding properties, and adding popular features such as a large dormer to the rear often goes against a local authority’s planning policy,’ he adds.
Adding a loft extension could add 20 per cent on average to the value of your home, according to tradesman website Checkatrade.
With the average house price standing at £296,699 in March, that’s a boost in value of £59,340, which exceeds the typical cost of £48,000 for a 20 m2 extension.
Of course, costs and values vary depending on the quality of work, type and location of property.
Single-storey development
Knocking old-fashioned galley kitchens through to adjoining rooms to create open-plan kitchen/diners rarely requires planning permission.
Single-storey rear extensions must not extend beyond the original back wall by more than 4m of a detached house, or more than 3m for any other house.
The width of a side extension must not be greater than half the width of the original house.
Graphic designer Carla Elliman, 32, recently created a stylish kitchen/diner as part of an overhaul of the two-bed 1960s semi she bought in Chester two years ago with partner Fraser.
‘We wanted to do as much as we could ourselves and find any way to save money,’ says Carla. ‘We also wanted to do everything as quick as possible, which is why we didn’t go for planning permission.’
The couple extended 3m to the rear of their house and added a bi-fold door opening out to the garden. The extra space allowed them to install a utility room and downstairs loo.

Before: Graphic designer Carla Elliman, 32, decided to overhaul the two-bed 1960s semi she bought two years ago with partner Fraser

After: Carla had more than 100,000 people tracking her on Instagram as she created a stylish kitchen/diner in her Chester home
They are now enjoying making full use of their stylish kitchen/diner following their £50,000 investment.
‘The space feels massive, so much bigger than 3m,’ says Carla, who has more than 100,000 people tracking her renovation on Instagram.
One note of caution is that if your house is not perfectly rectangular – for example, it has a small existing single-storey extension that doesn’t span the full width at the back – then you will need to apply for planning permission.
‘That’s why you should always seek advice from your local authority or an architect before embarking on an extension,’ says Millin.
A single-storey extension could add 8 per cent on average to the value of your home, according to Checkatrade.
Based on the average house price, that’s a boost in value of £23,736 – but less than the average cost of £48,000 for a 20 m2 extension.
Home gyms
Tim Evans recently turned to the Gym People to convert a double garage into a gym at his home in Surrey.
He didn’t need planning permission to install 6 m-wide bi-fold doors, cover the concrete floor with specialist matting and install LED lighting and an electric radiator.
It took three weeks. Guy Hollis, director of the Gym People, says: ‘Most people can add a high-quality gym to their homes quickly and easily.’
But he warns that not considering the height of your gym room is a common mistake that can cost you time and money.
‘Typically gym equipment is designed for commercial use and often incompatible with average [home] ceiling heights of around 2.3m,’ he says.
‘Equipment is expensive to assemble and ship so returns can be costly. Take the time to plan and get it right first time.’
A garage conversion could add between 10 and 20 per cent on average to the value of your home. Based on the average house price, that’s a boost in value of up to £59,340.
Garden rooms
Garden rooms for home offices can be built without planning permission as long as they’re single storey with a maximum flat roof height of 2.5 m or 4 m for a classic A-shaped roof (if the building is within 2m of a fence, then the lower maximum height applies).
Just remember you can’t add plumbing for a bathroom.
A garden room could add 15 per cent on average to the value of your home, according to Crown Pavilions.
Based on the average house price, that’s a boost in value of £44,505 – more than the £34,540 cost of the company’s 5 m x 4 m Crown Sandringham garden room.
Lisa and Vimal Umakanthan recently built a garden room from Tiger Modular in their Lake District home, equipped with a bar, media wall and a fireplace.
‘We have used our garden room in the summer for relaxing and lots of fun times with family which was so enjoyable,’ says Lisa.
‘Over this winter we have had many a cosy night with our bespoke media wall, watching movies and enjoying our new fire. Our New Year’s Eve party was a blast.’

Lisa and Vimal Umakanthan use their new garden room in the summer for relaxing and having fun with family
Swimming pools
Many pool designs can be incorporated in your garden without planning permission. The permitted size varies by council, but they are usually allowed if they are no less than 1 m from your property’s boundary and no less than 5 m from the house.
Alex Kemsley, managing director of Compass Pools UK, says: ‘Expect to pay anything from £60,000 for installation and from £5 per day for running costs including heating, cleaning and insurance.’
Some sources – including pool firms – say they can add 15 pc (£44,504 on the average house price) to house values. Others say maintenance and safety worries can reduce the value.
Can I start?
Some home renovations are covered by ‘permitted development’, rights, which allow households to improve and extend their homes without planning permission. But that doesn’t mean you can just get going with no sign-off. Check that the project you are planning does not require permission. Go to gov.uk/planning-permission-england-wales as a starting point.
You should also check with your Local Planning Authority (LPA) for more detailed guidance. You can contact yours through your local council. Go to gov.uk/find-local-council for contact details.
If your project needs planning permission and you do the work without getting it, you can be served an enforcement notice ordering you to undo changes.
Even if you don’t need planning permission, you may still need to pay for building regulations and building control.
You also need to watch out for ecology legislation, which is separate from the planning system.
Andy Ward of ecology consultancy Arbtech, says: ‘UK law protects species like bats, nesting birds and great crested newts – regardless of planning status. That means if you’re altering a roof, loft, external walls or trees, especially in older or rural buildings, it’s essential to consider ecology.’
Most ecology surveys cost from £250 but bat surveys start at £700. Check with your local authority to find its requirement.
Permitted development rights don’t cover all properties – those excluded include flats, maisonettes, listed buildings and homes in conservation areas and areas of outstanding natural beauty.
Homeowners could also be granted additional permitted development rights in future, thanks to a Bill introduced to Parliament last year.
Phil Spencer, presenter of property TV show Location Location Location and founder of property advice site Move iQ, says: ‘If the Bill becomes law, it will become easier to extend your home upwards.
Bungalow owners would be able to add an additional storey without needing planning permission and raising the roof height of most homes by up to 1m would be considered permitted development.’

